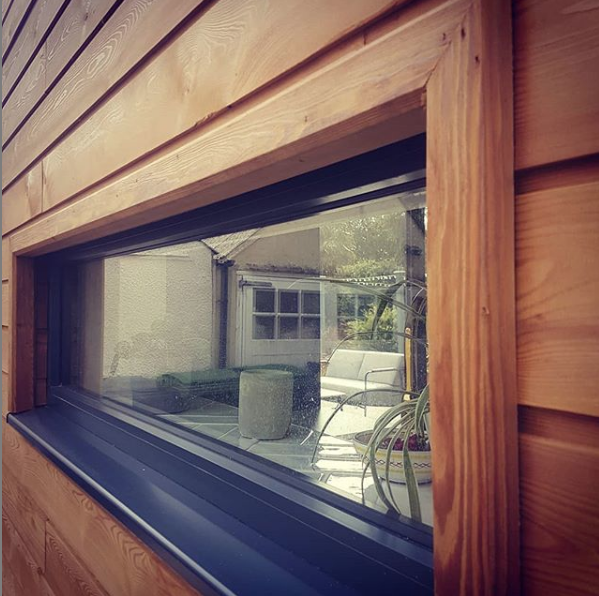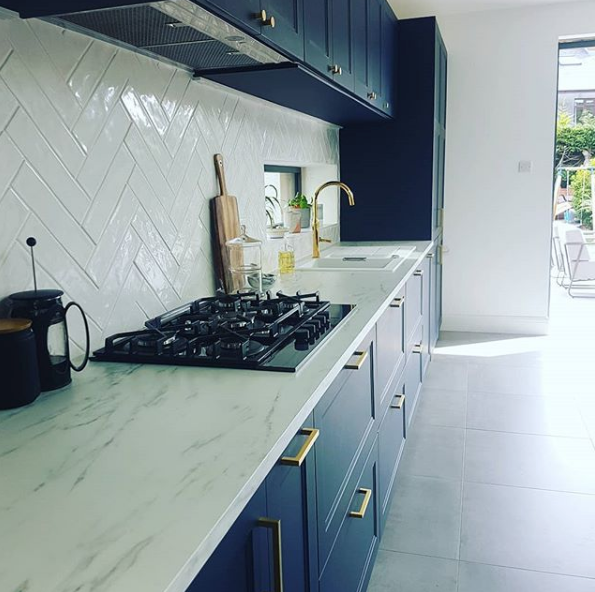Ton-Yr -Ywen Avenue
Matt’s dream was to create a Scandinavian inspired open plan kitchen/diner social living space house extension that delivered on style, simplicity and was flooded with natural light that would give this young family a superb and inspiring living space to build and cherish new memories.
Glorious Spaces managed the entire process from the initial concept, architectural design, contract and cost management, specification development through to final finishes and project management. The use of natural materials added to the project’s authenticity, natural light was key, captured using a mix of floor to ceiling bi-fold doors, over sized flush glazed roof light and letterbox window. Balanced with the addition of a shaker inspired kitchen, carrara marble worktop, polished herringbone tile and concrete inside/out floor. Creating a delicious sense of space, functionality and form.







