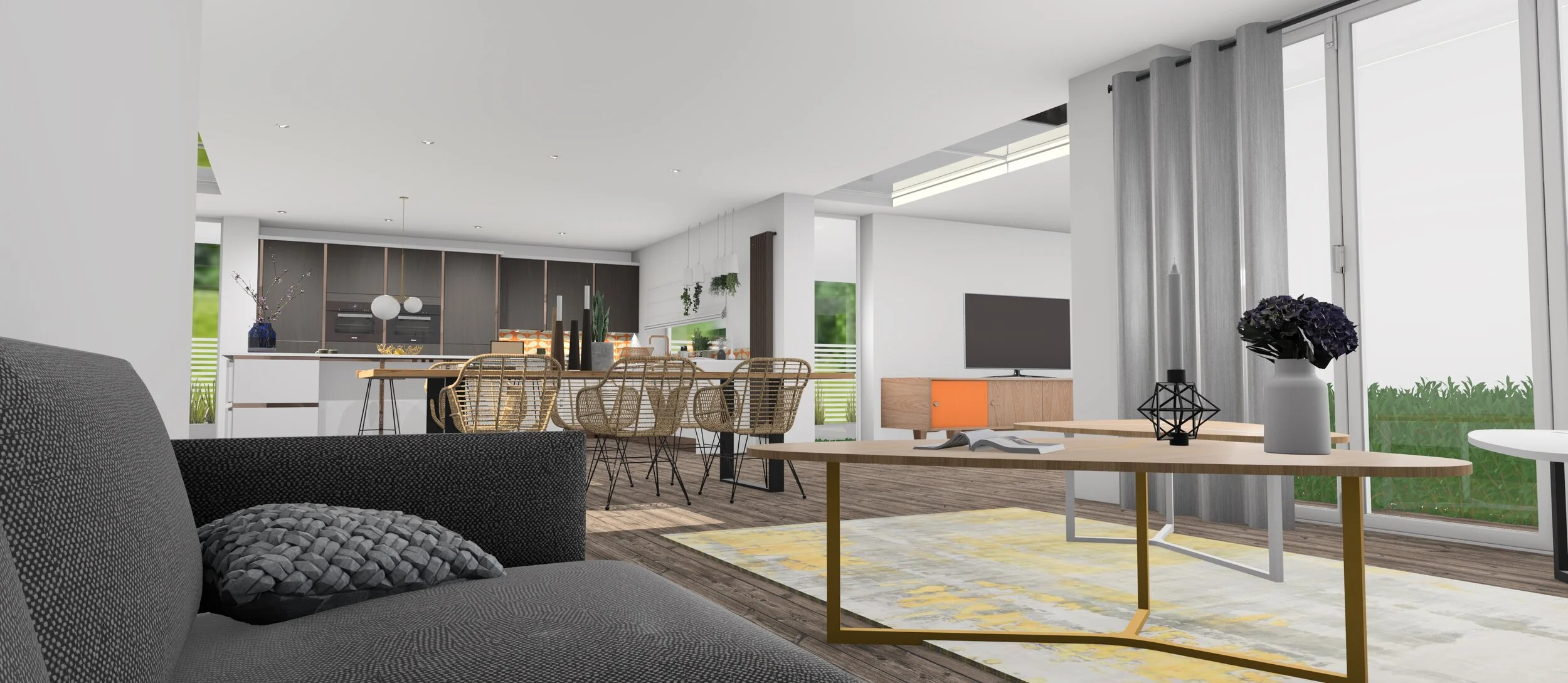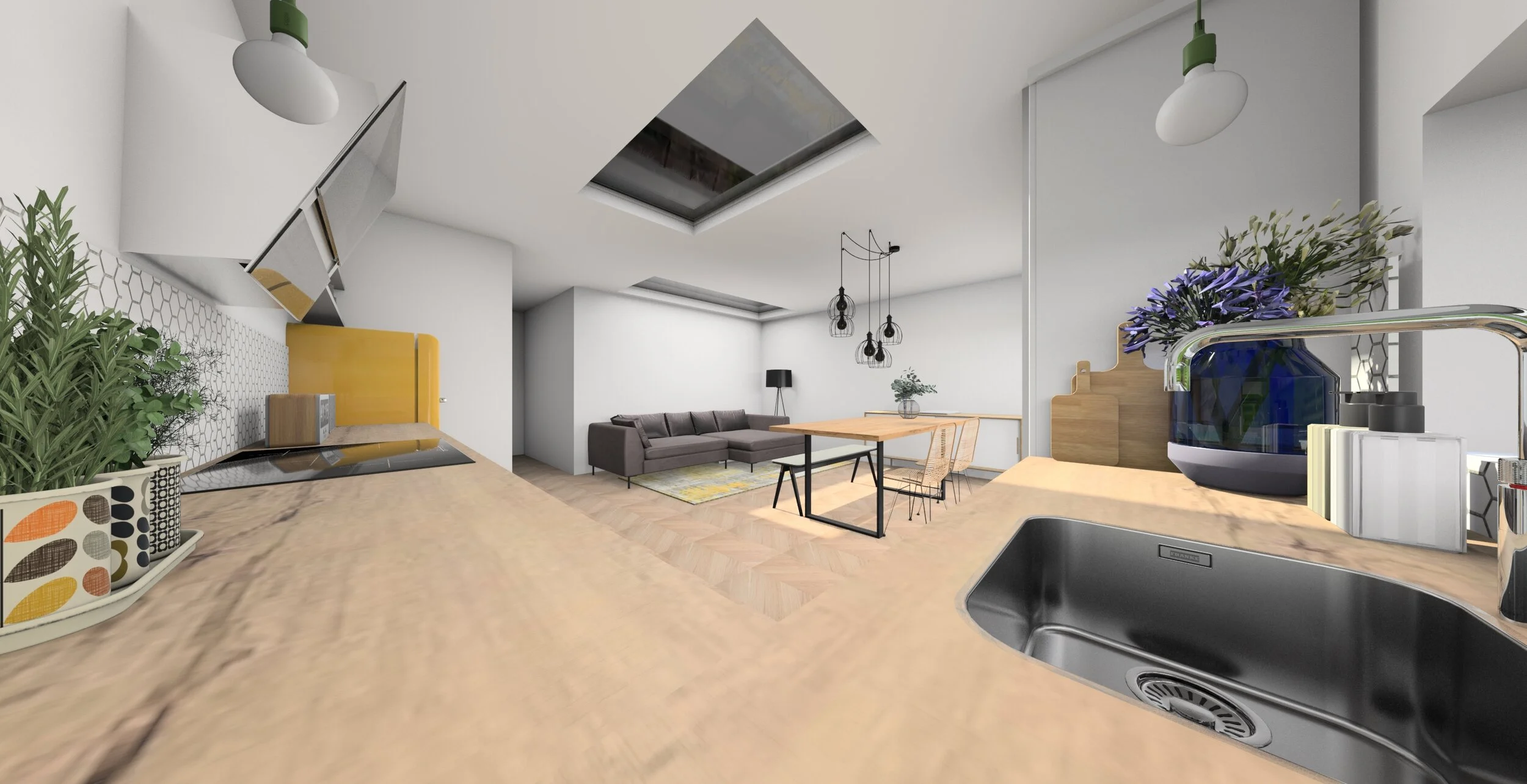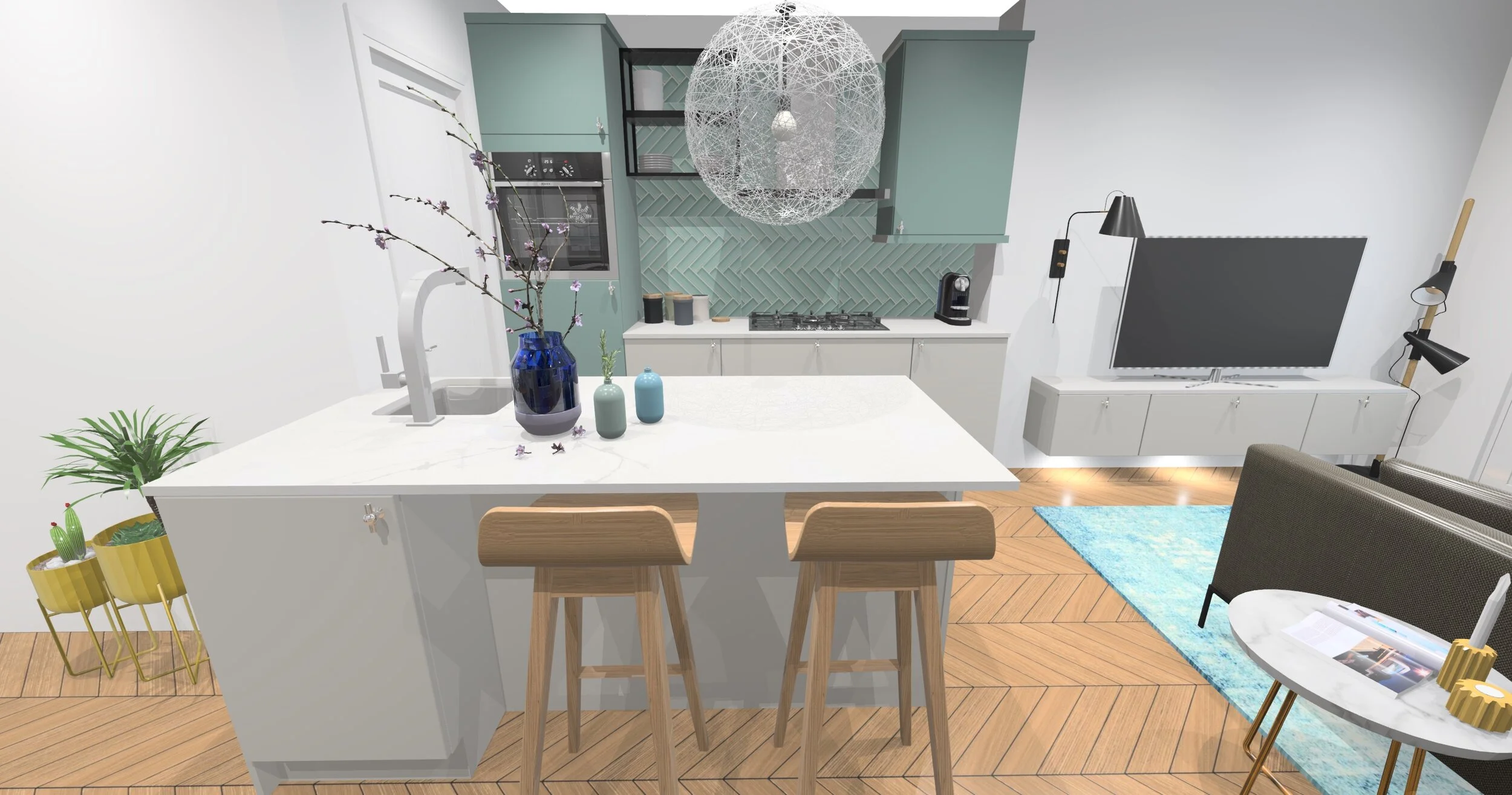Modern Scandinavian inspired Victorian Terrace single storey extension, Pontcanna, Cardiff
Read MoreModern open plan kitchen diner transforms this newly built property, creating effortless open-plan living and connection to the garden.
Read MoreGlorious Spaces was asked to refurbish the family bathroom as well as knock through the existing dining room and kitchen to create a wonderful interconnected space complete with feature 3-sided Piazzetta firebox.
Read MoreModern Scandi inspired rear single-storey rear extension with larch cladding
Read MoreAndrew and Sara initially thought of moving home in search of the space they needed for their growing family. They loved the area, schools, canal and countryside location so commissioned Glorious Spaces to replace their chilly conservatory with a modern open-plan house extension, utility and cloakroom as well as convert the garage into a light and airy home office with the added benefit of an additional bedroom over the garage replacing the tiny box room.
Read MoreTony and Rachel desperately wanted to extend their home, creating some nice to entertain, be social and enjoy the garden with better storage. They wanted a modern practical, multi-functional single storey extension with an abundance of character and style. Glorious Spaces design and built a beautiful single storey extension complete with bifold doors and western cedar cladding transforming the whole property and better connection to the garden.
Read MoreSteve and Sue set Glorious Spaces the challenge of overcoming the steep garden slope and deep public sewer to create for them a modern single storey kitchen and extended dining room. This was achieved by installing a reinforced concrete ring beam suspended over a series of 9.5m driven piles. Finishing touches included a glorious pyramid lantern, picture window, solid oak flooring, ultra modern kitchen with concrete effect click tiles and minimal glass balustrade beyond.
Read MoreGlorious Spaces transformed their existing kitchen, diner, utility by knocking through to create a lovely modern open-plan kitchen diner complete with flush bifold doors opened out onto a beautiful garden patio fitted with slatted fencing. A new tiled flooring was fitted throughout which effortlessly carried though to the garden separated by a minimal flush stainless steel channel creating the perfect inside / outside space.
Read MoreChester based couple Gary and Carol, discovered this unique and characterful property while holidaying in West Wales and simply fell in love with the property. Glorious Spaces developed their vision to transform this unusual holiday let into a spectactular holiday bolthole for their family to enjoy. Due to the significant wind loads for the estuary and concrete structure of the property stainless steel straps were designed to support the cantilever balcony, while Zinc cladding created a more contemporary urban feel.
Read MorePellentesque commodo elit eget massa semper vehicula. Maecenas commodo diam eleifend tortor varius gravida. Sed a aliquet tellus. Etiam cursus elementum malesuada. Sed viverra orci non justo euismod faucibus. Donec nec nulla sit amet mauris congue rutrum vel nec mauris. Fusce venenatis lorem eget leo tincidunt porta.
Read MorePellentesque commodo elit eget massa semper vehicula. Maecenas commodo diam eleifend tortor varius gravida. Sed a aliquet tellus. Etiam cursus elementum malesuada. Sed viverra orci non justo euismod faucibus. Donec nec nulla sit amet mauris congue rutrum vel nec mauris. Fusce venenatis lorem eget leo tincidunt porta.
Read More

















