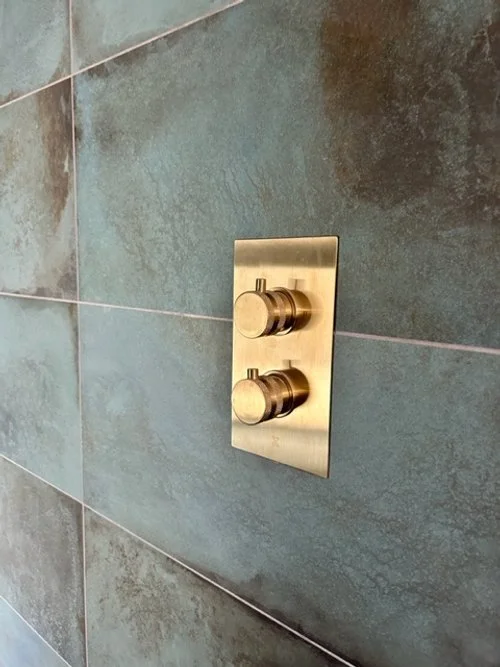Windsor Esplanade, Cardiff Bay
Simon and Andrew aim was to transform their imposing Grade II listed 3 storey mid Edwardian terrace into a modern, vibrant and bold reflection of their combined industrial and eclectic styles.
The project was divided into 3 phases. 1# 3rd Floor Ensuite 2# Single storey side extension open-plan kitchen/diner; 3# Bathroom & Lightwell.
Phase 1# Bold ensuite wetroom with large metalic tiles and black tapware; Phase2 # A modern open-plan kitchen extension with heritage style crittal French doors, exposed brightly painted steel beams, modernist matt black and bespoke natural wooden kitchen cabinets and concrete worktops. Phase 3# Industrial bathroom with vaulted ceiling, refurbished original bathroom tub, bespoke towel radiator and radomised floor tiles including an impressive 6m lightwell with exposed brickwork connecting each and every floor.














